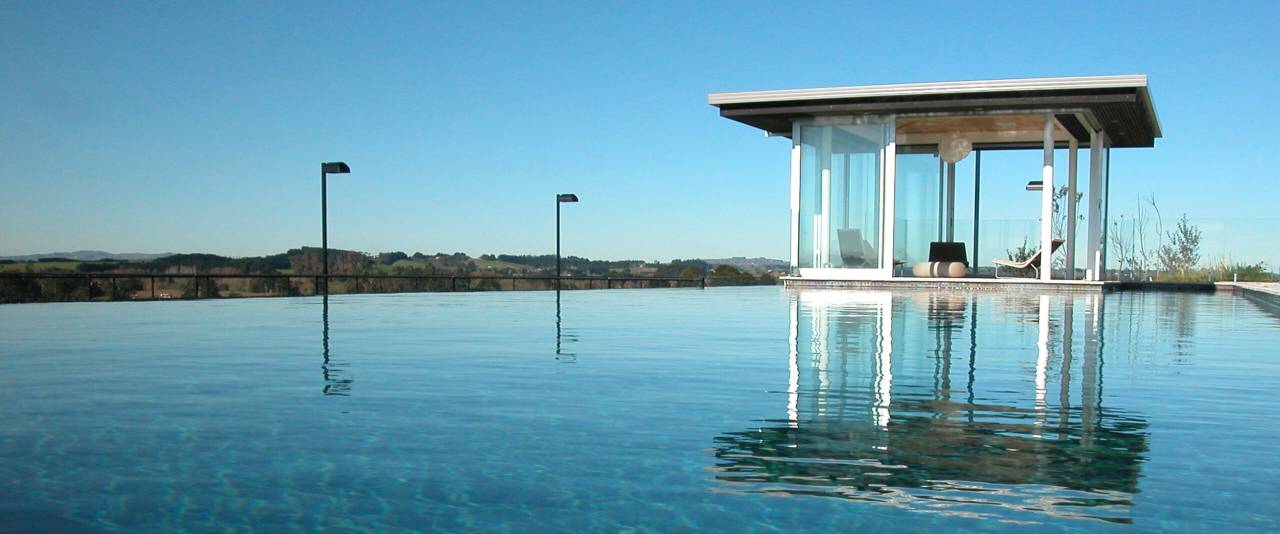
A private home containing swimming pool, tennis court and pool cabana that complemented the architecture with expansive lawns and forest areas.
We were contracted by our clients and worked with Jessop Architects to deliver the rural design and project supervision for this multi-faceted residential project. The final design took into consideration the high winds on the very exposed site, strongly influencing cabana design and position of the 23m x 6m pool for maximum sunlight and wind shelter. Our clients did not want a pool fence to obstruct their views out over the pool from within the house, so we came up with a planted moat design that fully complies with council pool fencing regulations. The entire south side of the property is planted in 250 Fraxinus (Ash) trees creating a forest to provide screening and shelter the dwelling and tennis court.
