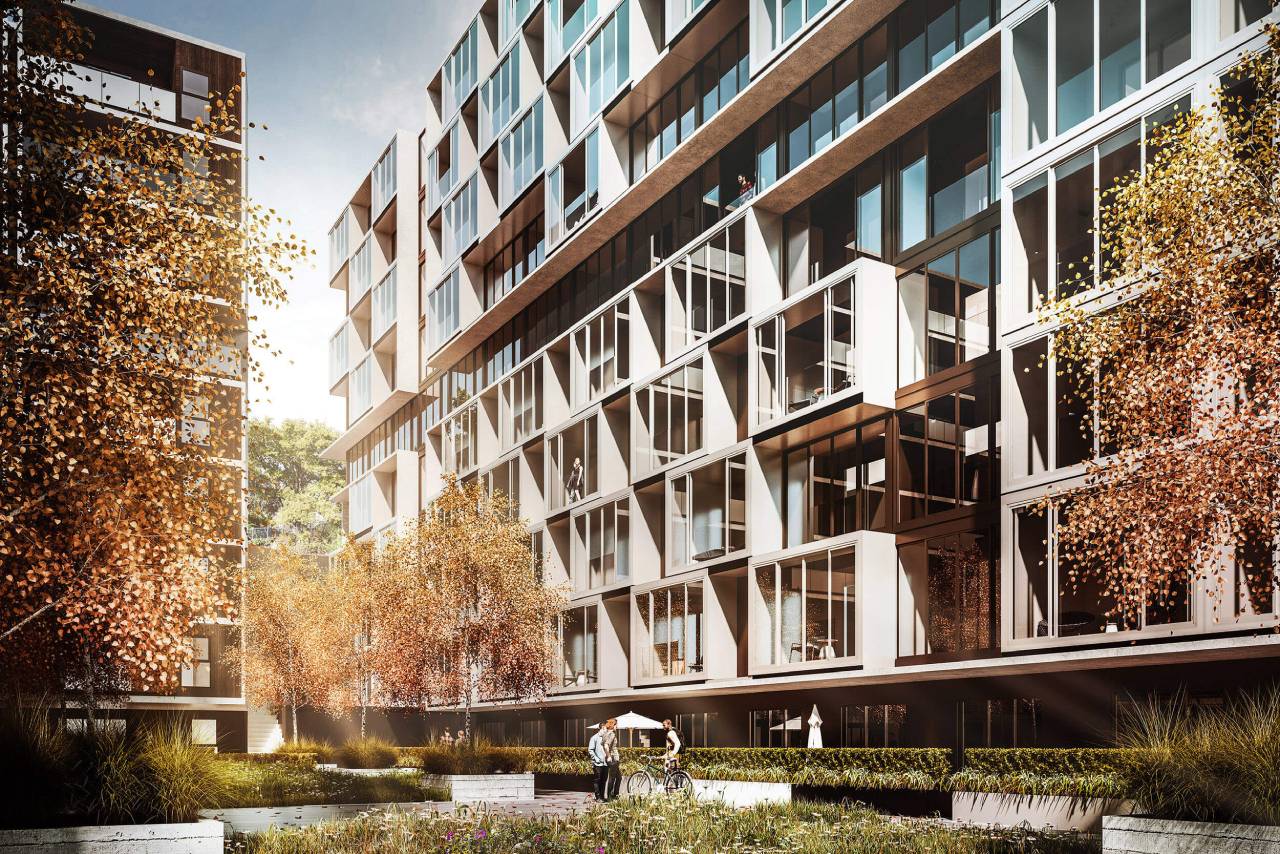
Multi-use in the heart of Auckland City
Greenwood Associates worked on this project with Wat Gun Low Architects to provide a podium landscape design for a new multi-storey development on Fanshawe Street in central Auckland. The mixed-use building is designed primarily as high-end residential apartments but also provides some commercial office space. We created a functional and simply styled green space that could be shared by residents and workers alike whilst working to specific weight restraints for podium design projects.
The Saba Commercial
